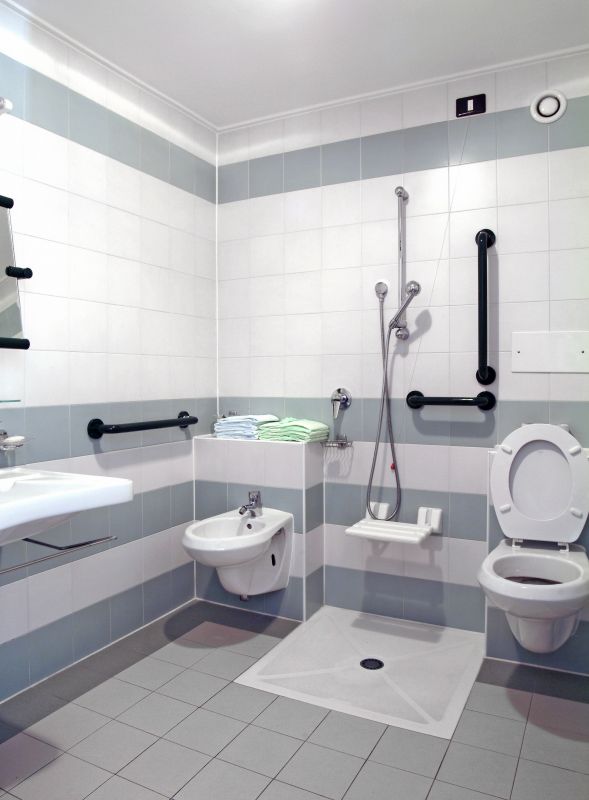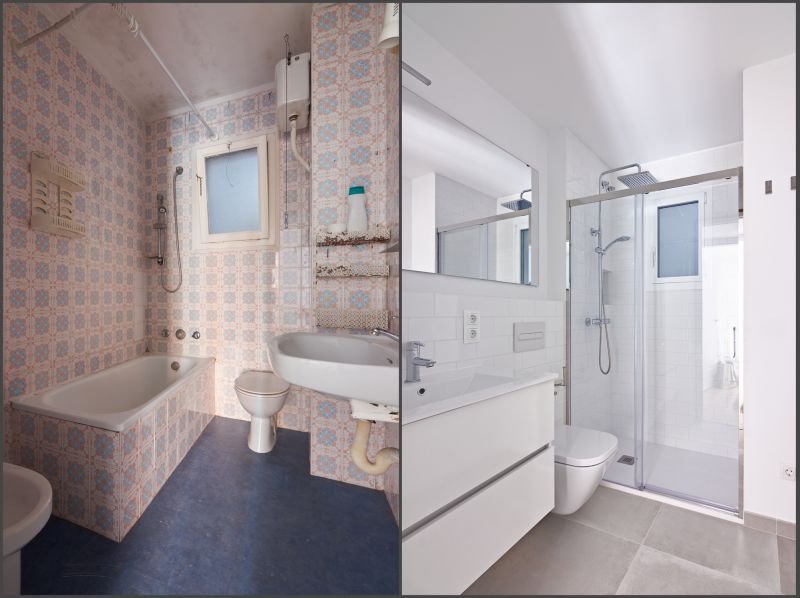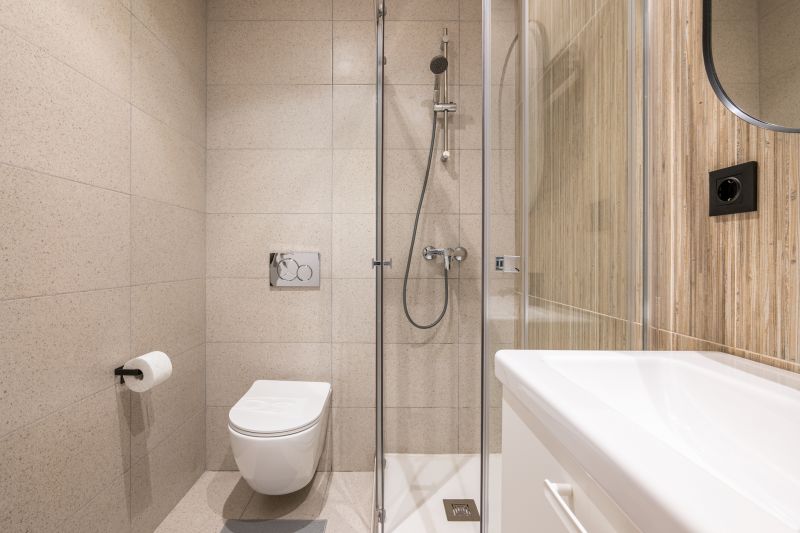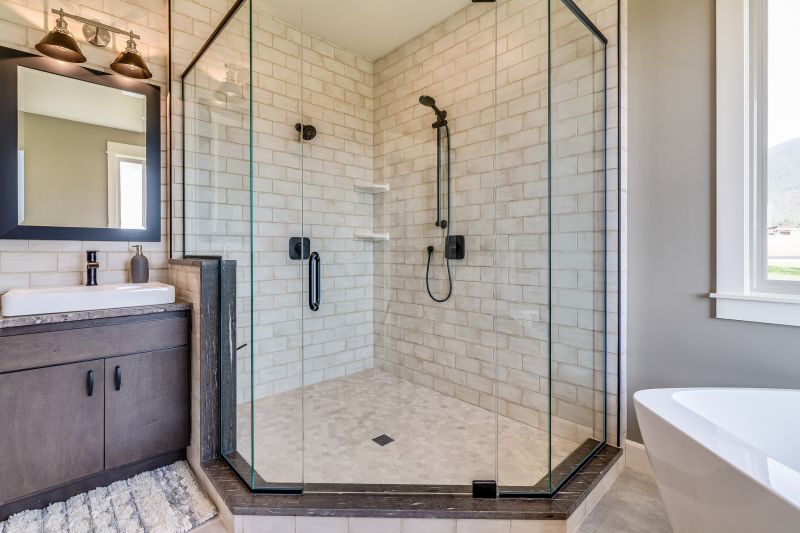Ideas for Small Bathroom Shower Installations
Designing a small bathroom shower requires careful consideration of space utilization, functionality, and aesthetic appeal. With limited square footage, the goal is to maximize comfort while maintaining a visually appealing environment. Innovative layouts and smart storage solutions can transform compact bathrooms into efficient and stylish spaces.
Corner showers utilize space efficiently by fitting into the corners of small bathrooms. These layouts often feature sliding doors or pivot panels to save space and allow easy access.
Walk-in showers with glass enclosures create an open feel, making small bathrooms appear larger. Minimal framing and clear glass enhance the sense of space.




In addition to layout choices, selecting the right fixtures and materials can significantly impact the functionality of a small shower space. Compact showerheads, built-in shelving, and frameless glass doors are popular options that help create an uncluttered and airy environment. The use of light-colored tiles and strategic lighting further enhances the perception of space, making the bathroom feel more open and inviting.
| Layout Type | Advantages |
|---|---|
| Corner Shower | Maximizes corner space, ideal for small bathrooms |
| Walk-In Shower | Creates an open feel, easy to access |
| Recessed Shower | Built into wall for seamless integration |
| Neo-Angle Shower | Fits into awkward corners with stylish design |
| Curbless Shower | Provides barrier-free entry, enhances accessibility |
Effective small bathroom shower layouts balance space efficiency with aesthetic appeal. Incorporating features such as glass panels, minimal framing, and strategic storage solutions can make a significant difference. Proper planning ensures that even compact bathrooms offer comfort and style, transforming limited space into a functional retreat.
The choice of layout depends on the bathroom’s dimensions, plumbing setup, and personal preferences. For instance, corner showers are ideal for maximizing corner space, while walk-in designs can open up the entire room visually. Combining these layouts with modern fixtures and thoughtful design elements results in a cohesive and practical bathroom environment.
Careful consideration of layout options and design ideas can help optimize small bathroom showers. From sleek glass enclosures to space-saving fixtures, each element contributes to a more functional and attractive space. Proper planning ensures that small bathrooms are not only efficient but also reflect personal style and comfort.







